Our Forever Place: Renovating Our Family Beach House in the Outer Banks
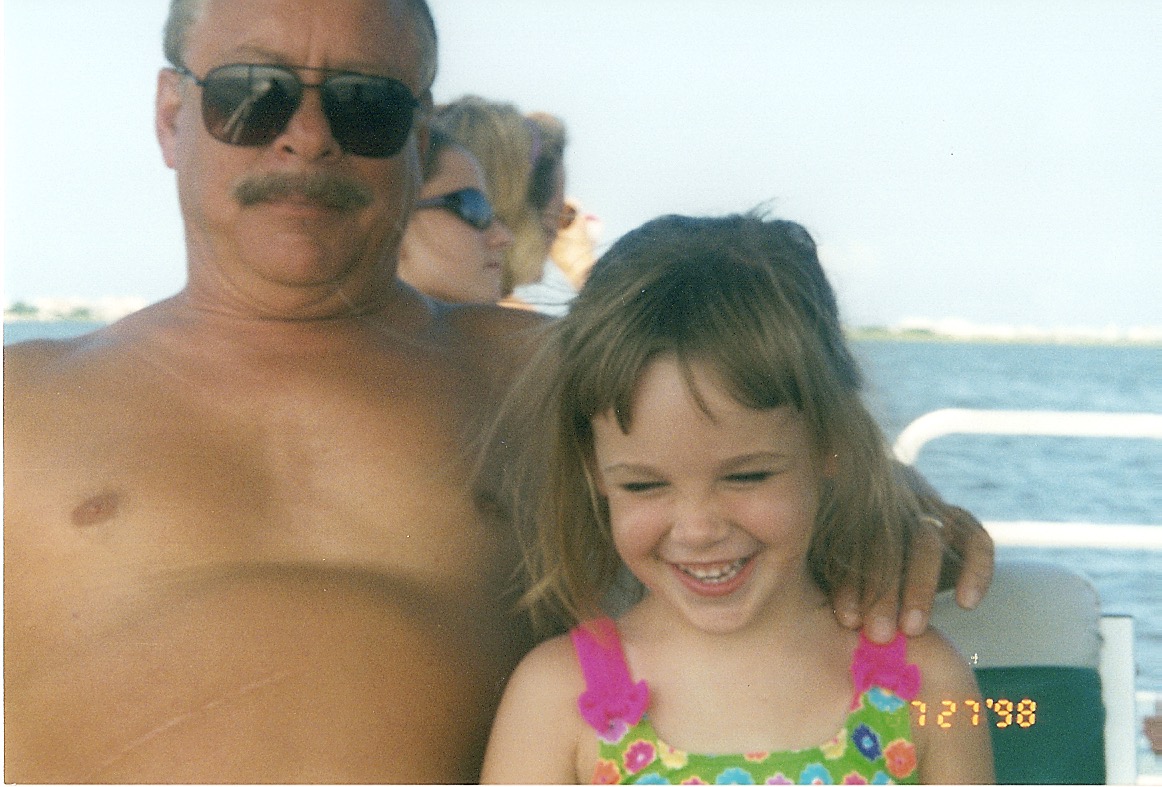
Every summer since I was a baby, we packed up the car and headed to the Outer Banks, North Carolina. You know the drill—coolers, portable dvd players, that one bag of snacks someone always sat on. Some years we rented a big house on the beach and crammed in the cousins, aunts, uncles, and enough sunscreen to supply a small island. But soon after the extended family takeover years, my grandparents bought a condo in Pirate’s Cove. That little three-bedroom quickly became our hideout for all the seasons—not just summer.
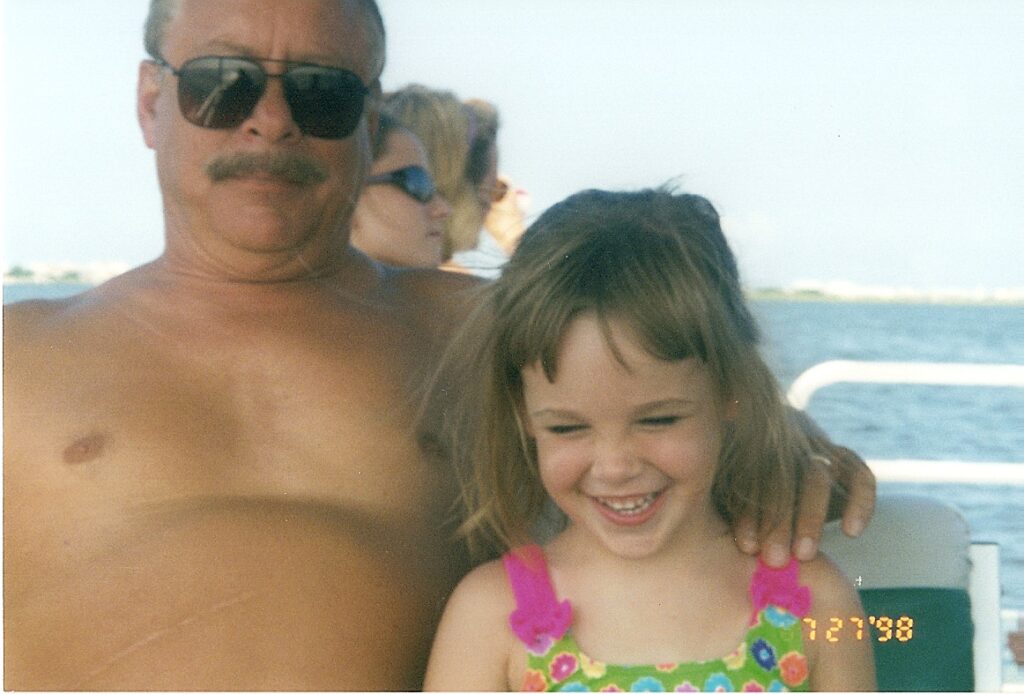
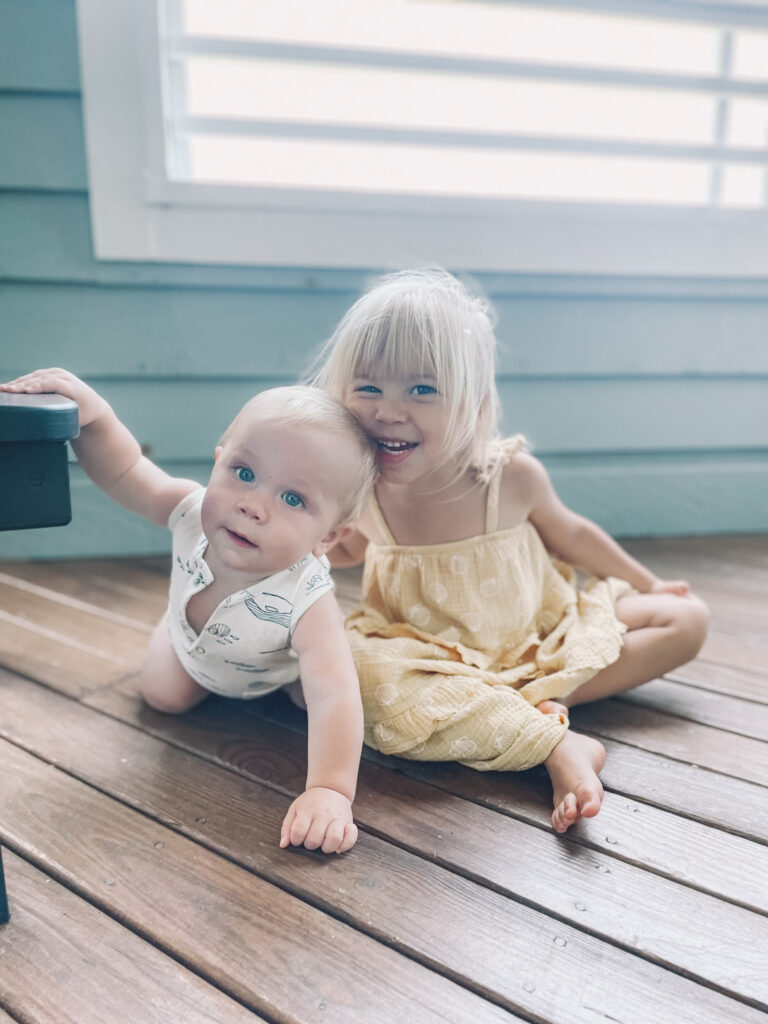
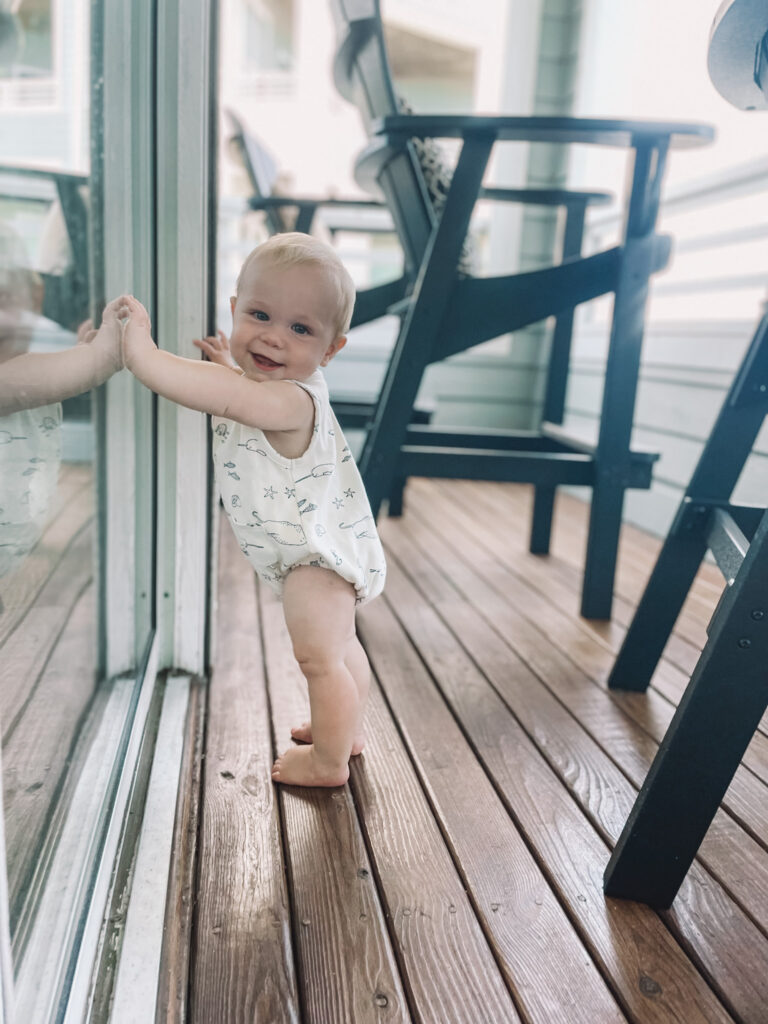
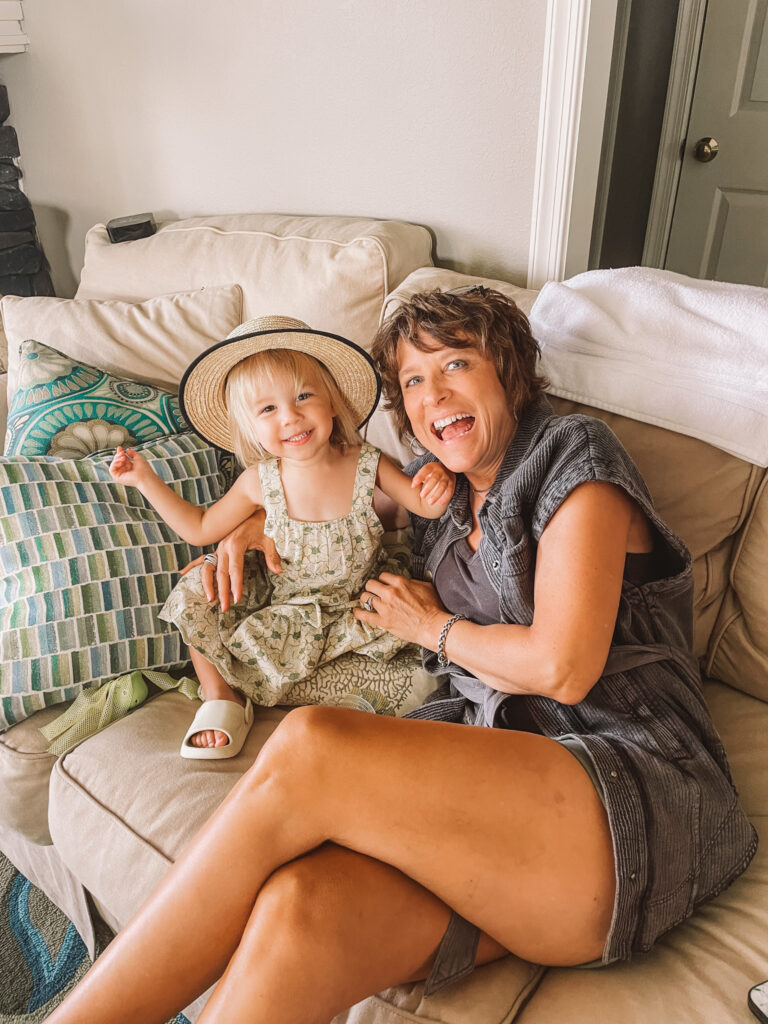
It wasn’t just a place we visited. It became our place to gather, to celebrate, to rest, to regroup. I grew up celebrating birthdays there, taking golf cart rides through the neighborhood, and walking to the marina for shrimp baskets and ice cream cones. It’s where we watched sunsets that seemed to pause time, where we spent rainy days playing boardgames and sunny days at the pool until our fingers pruned. And once I had kids, we loaded up that same route—only now with two kids, two dogs, and my parents.
Eventually, the sweet condo started to feel… small. Sharing with a toddler and a baby who went to bed at 7pm while we whispered across the hallway wasn’t exactly the relaxing coastal vibe we were going for. So we took a golf cart ride and pointed out every house we could imagine ourselves in.
We toured so many houses. Talked about building. Even looked (briefly) outside Pirate’s Cove. But here’s the thing: once a place holds your history, it becomes hard to imagine a future anywhere else. We wanted our kids to have their version of those memories—pool days, pink sky sunsets, evening walks, barefoot shrimp dinners. So when we finally found the house, it was a clear yes. Well… a yes after a full gut renovation.
Enter: My Mom, a Woman of Vision and Very Good Taste
My mom has always had an eye. She was that career woman in the ’90s with matching blazers and lipstick, long before “power dressing” was something we tagged on Pinterest. And when it came to interiors, she just got it. She’s always been my design sounding board, and this house became our biggest canvas yet.
We started with a Canva board (naturally) and mapped out every single room—tile samples, lighting ideas, furniture layouts, hardware picks. Every. Single. Detail. The lighting alone? Let’s just say there were “discussions.” The process became its own kind of memory. Dreaming, debating, and texting screenshots.
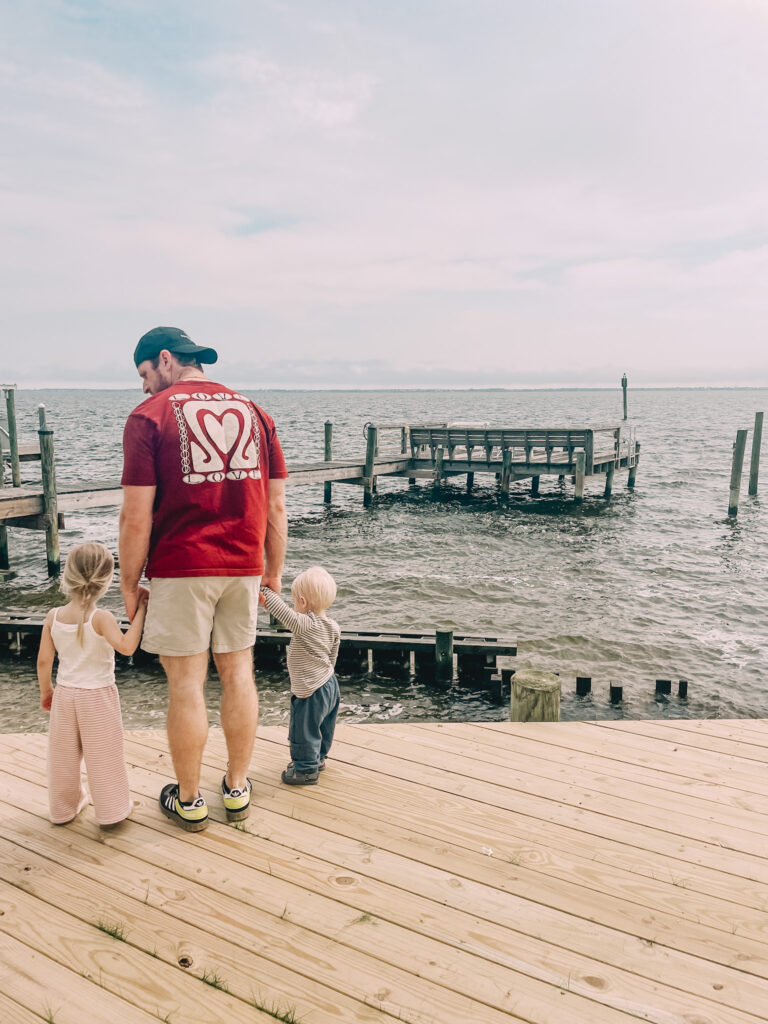
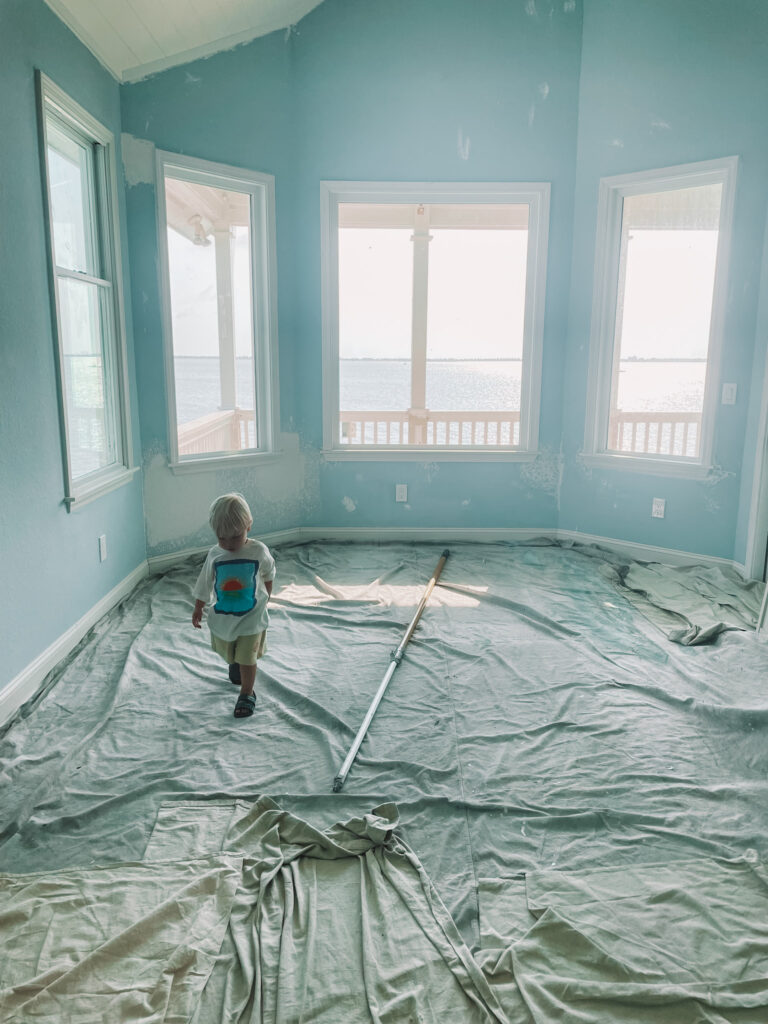
And now? It’s real.
Get the Look
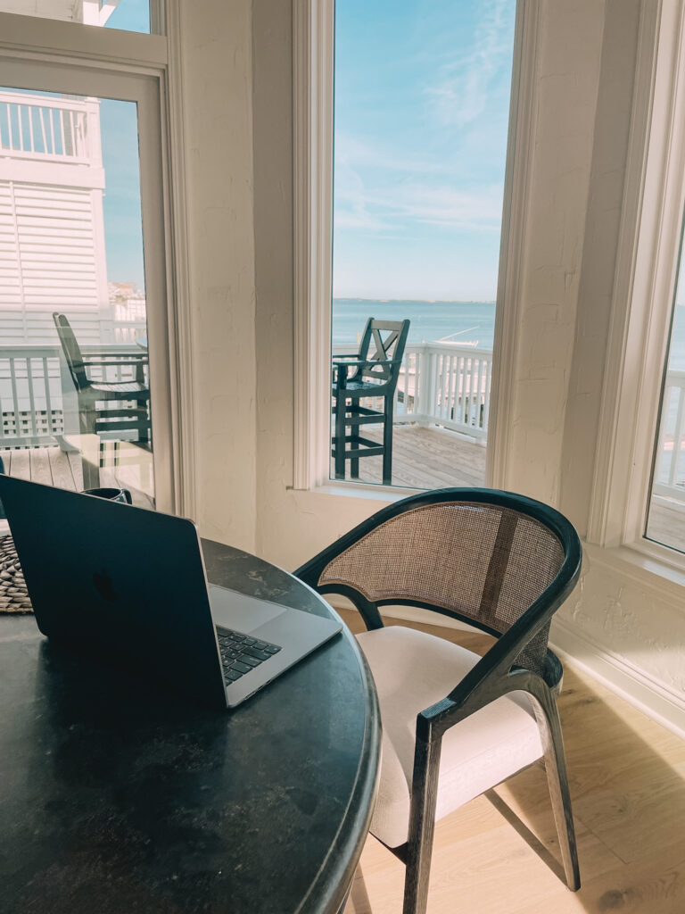
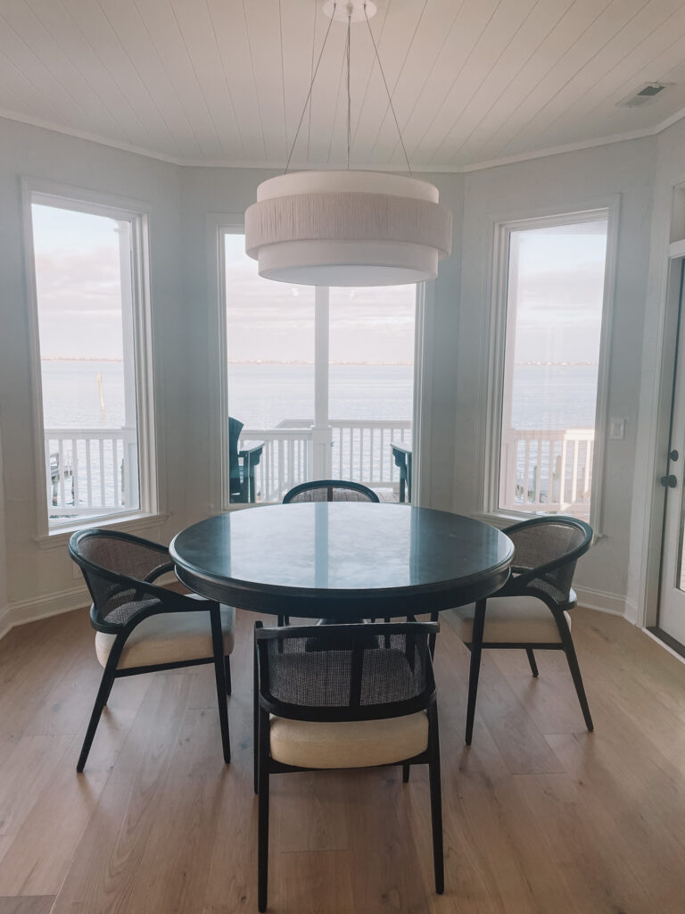
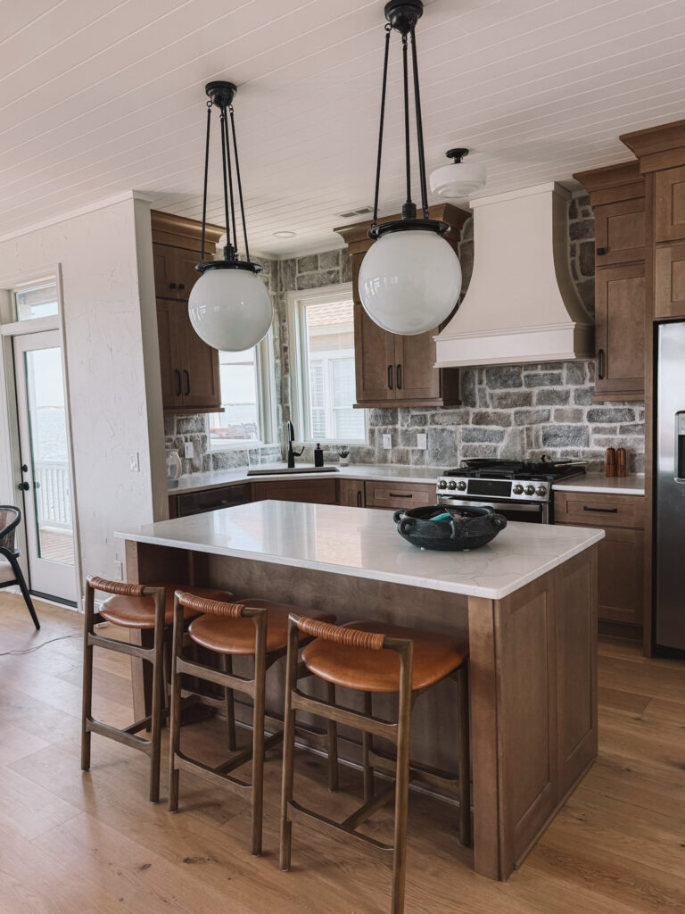
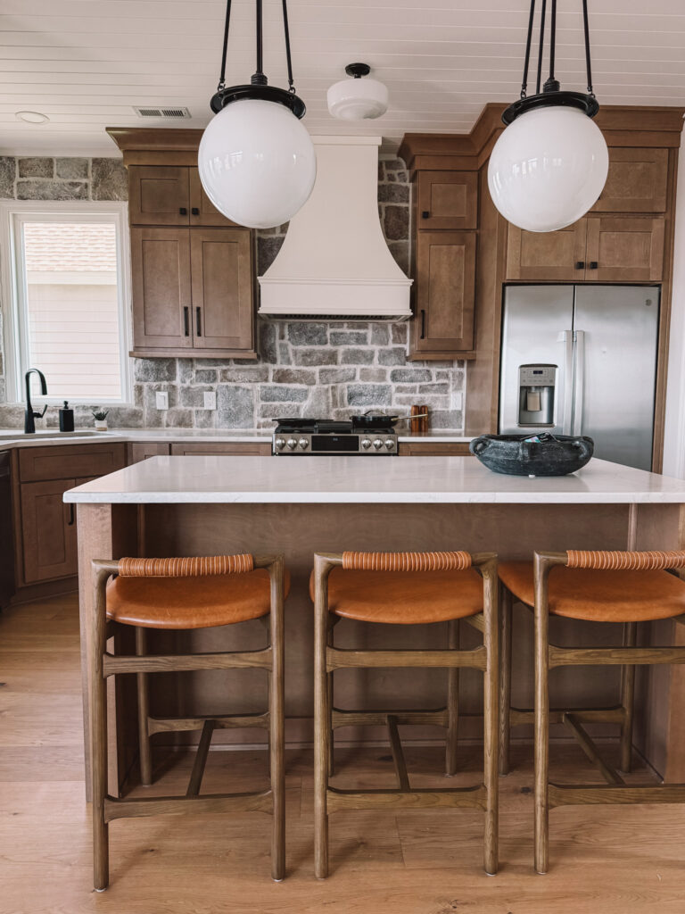
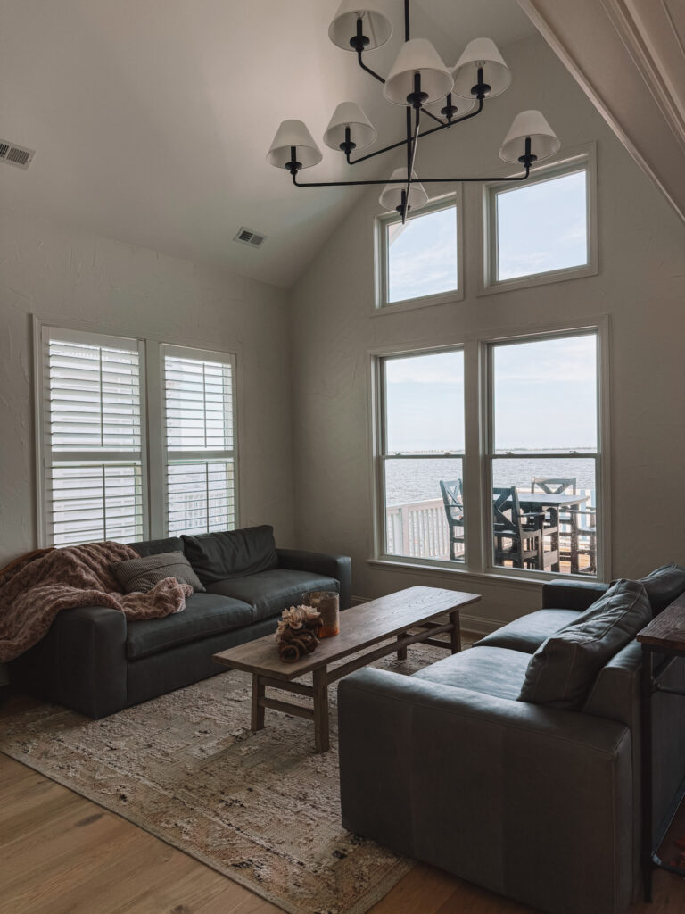
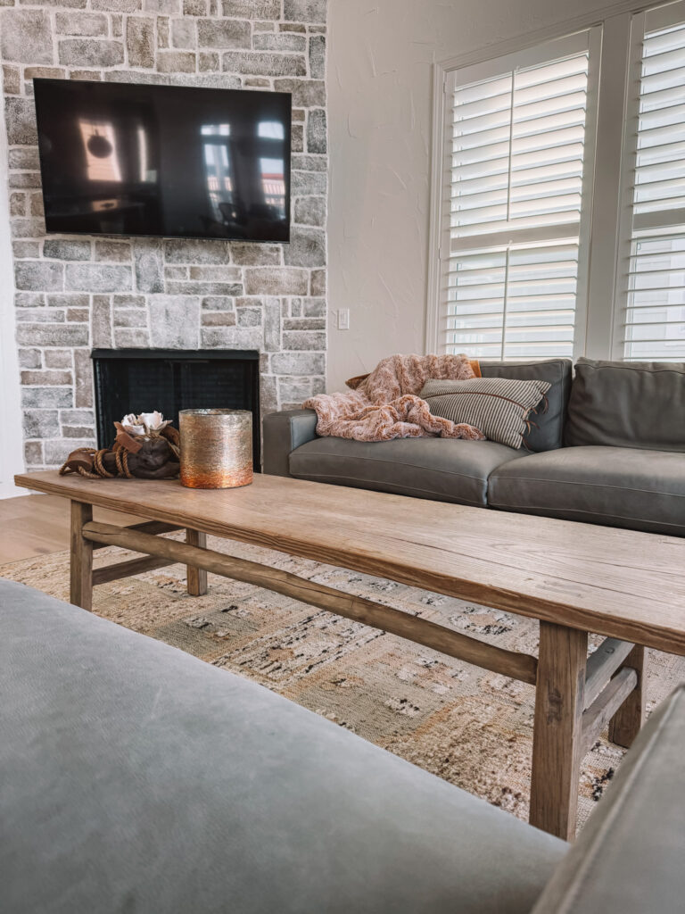
Room Sources
Kitchen:
For anyone local, we used Indigo Kitchen and bath for the cabinets and Batchelder & Collins limestone Grand Banks for the backsplash.
Living room:
- Sofa
- Lighting
- Coffee Table (similar)
- Rug (similar)
- Throw
Dining:
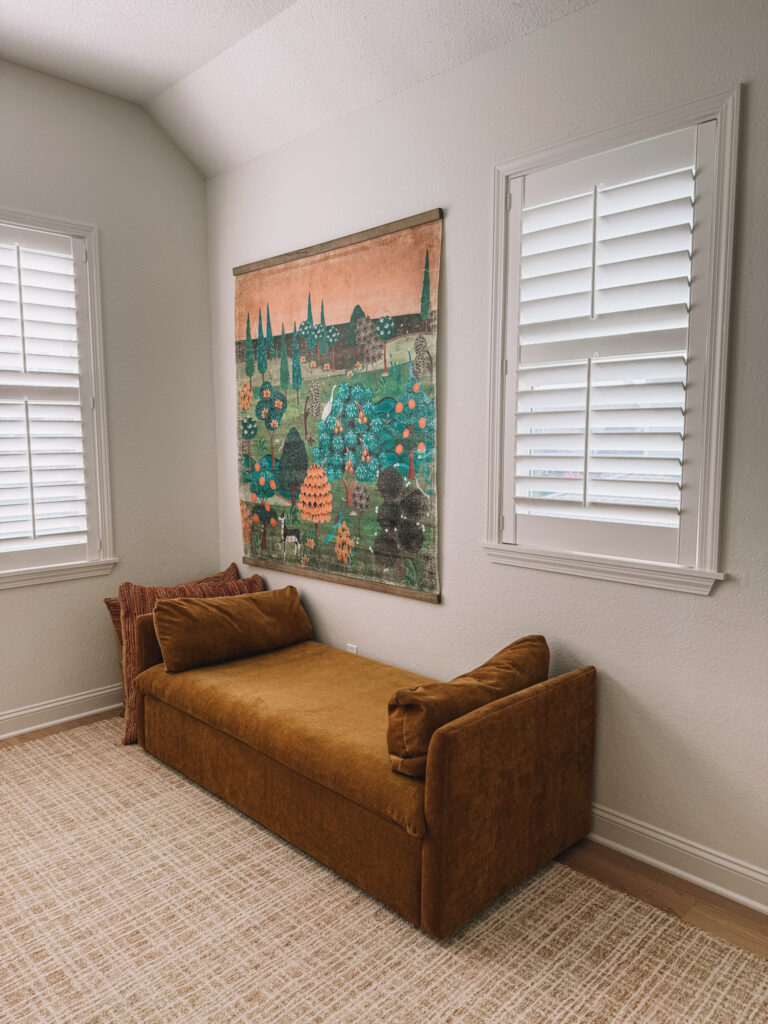
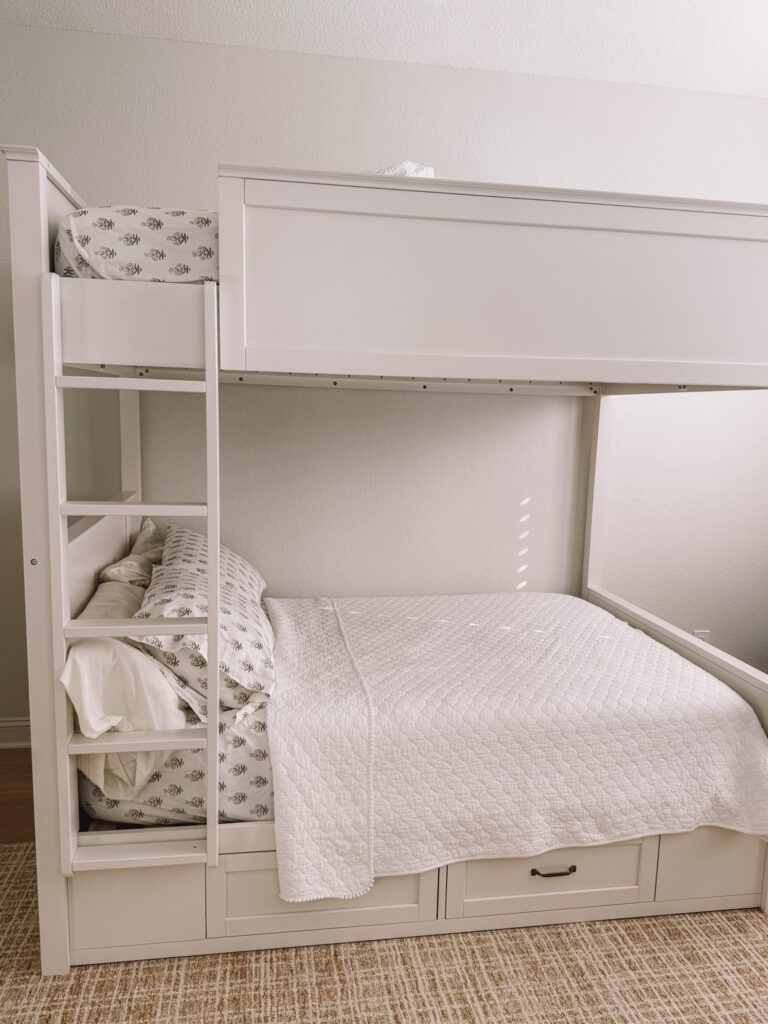
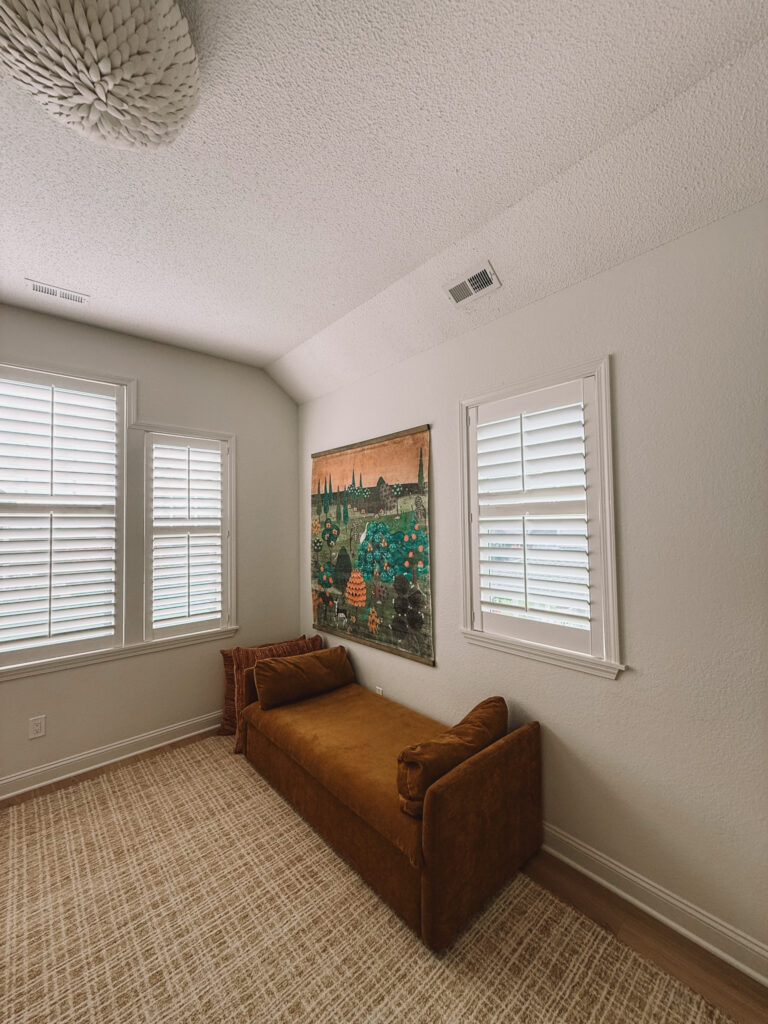
Kids room:
The bunk beds are full over full, so they’ll grow with the kids—and handle cousins, crash pads, or rainy movie nights with ease. The woven rug adds just enough coastal texture without feeling too on-the-nose, and while the room’s not entirely finished, this whimsical Anthropologie tapestry might be my favorite touch.
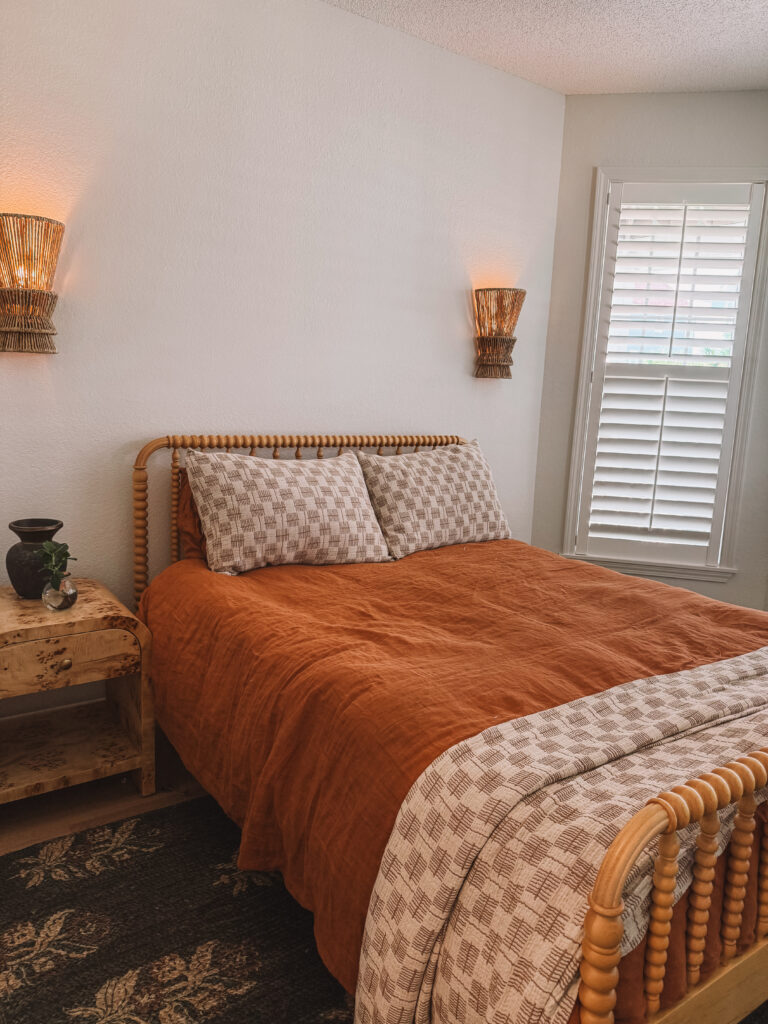
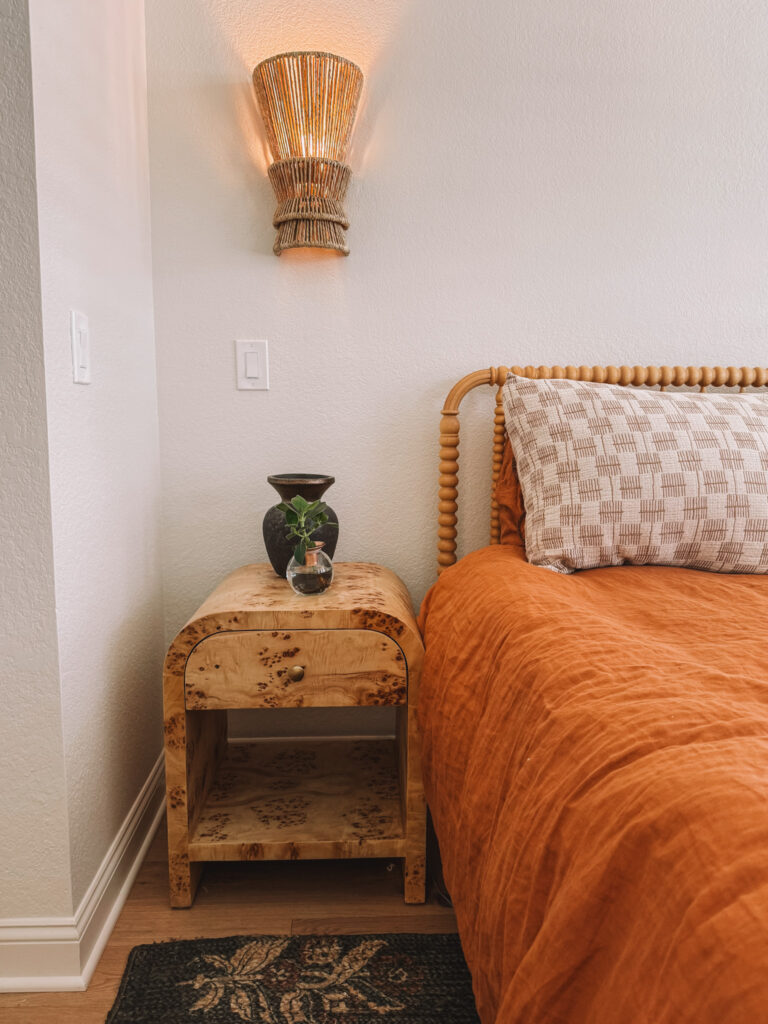
My room: I started with the bed we love in Stella’s room—this time in maple—so the clean lines feel warm in that Outer Banks light. The duvet and throw are Lulu and Georgia: easy, breathable, and pulled together without trying. I always lean moody, so a black jute rug grounds the space and keeps the pale wood from floating away. The rattan sconces hit the coastal note without the clichés, and a low-profile flush mount keeps everything bright and unfussy. Now we just need to pick the perfect bench seat to finish the room.
- Bed
- Duvet Cover & Throw (similar)
- Rug
- Nightstand
- Sconce & Flush Mount
More to come…